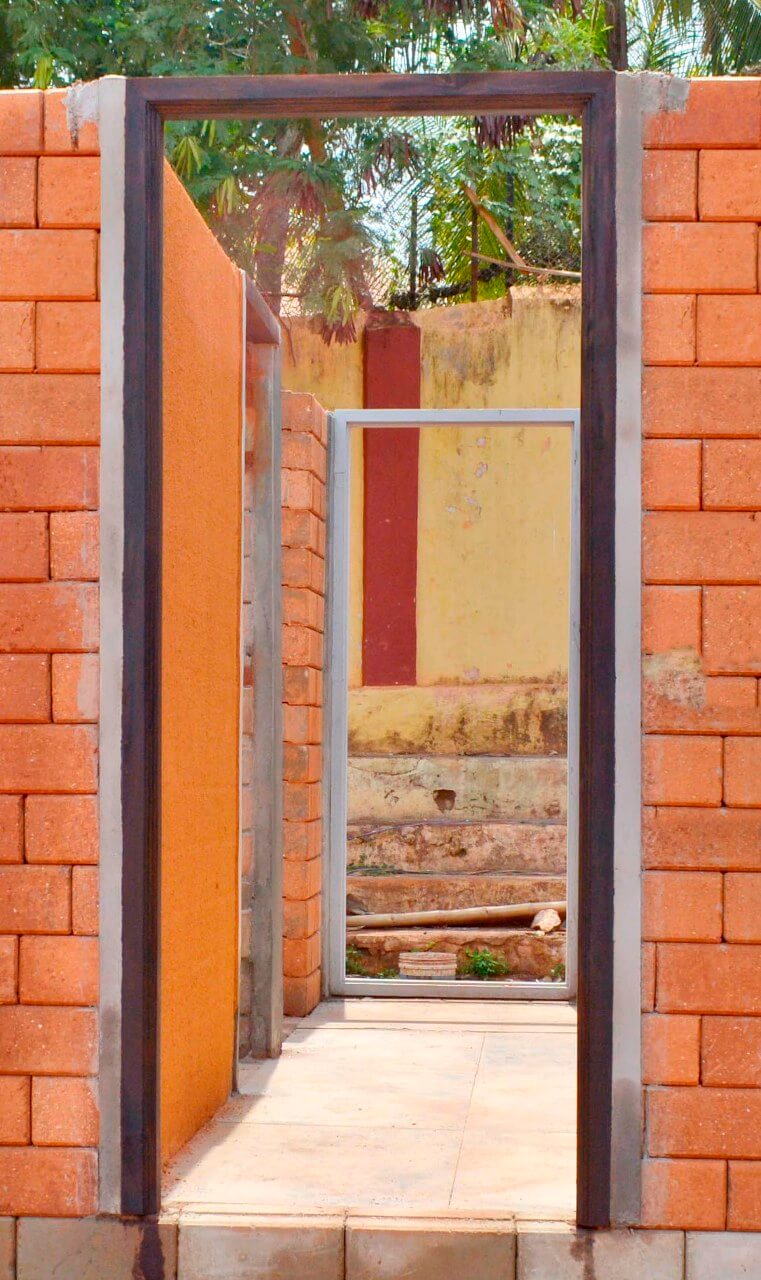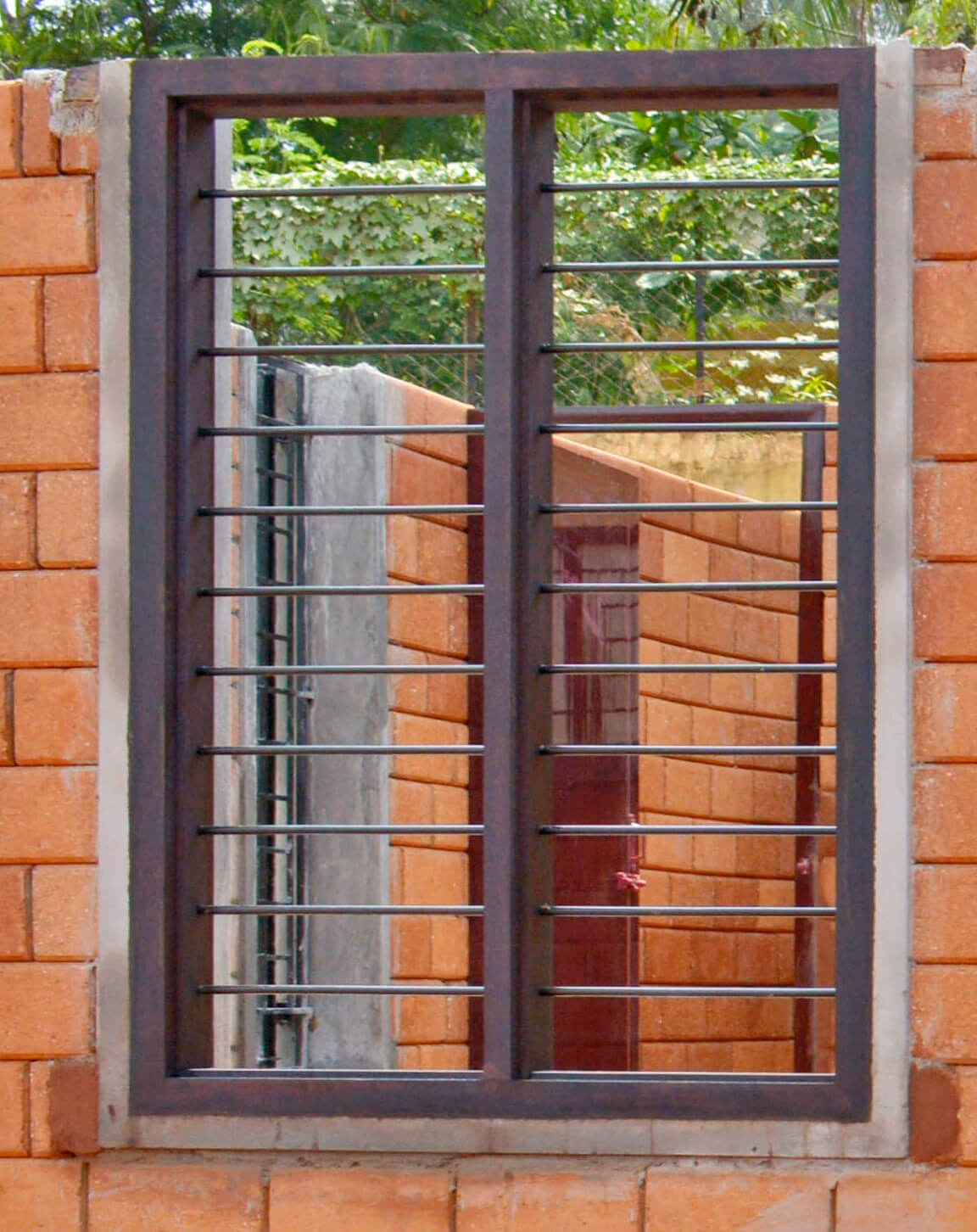Be it a farm house or second home at country side, constructing a home in tight budget is always a challenge. Even in urban and semi urban areas residential prices are rising day by day. Architects are inventing new solutions to overcome the challenges of designing residences with minimum budget by exploring latest technologies and materials. Let us see some details about low cost housing in this blog.
What is a Low Cost House ?
Low cost house is a house which is build with low budget but without compromising its strength, performance and durability.
Are Low Cost Houses Safe ?
There is a myth that low cost house is build with low-grade quality materials and is not safe. But in reality, low cost house is built with proper techniques and skills, without compromising the strength of the house. So they are certainly safe and durable.
How to Build Low Cost House ?
Low cost house can be build by following proper construction techniques, improved skills and technology and using locally available materials. Let us understand how we could save money in construction of a house.
Here are few tips for cost cutting while constructing a residence:
- Structural System:
Structural system is the load-resisting sub-system of a building. It transfers loads through interconnected elements or members. There are mainly three types of structural systems viz. Load Bearing Structure, Framed Structure, and Composite Structure. For low cost house, Load Bearing Structure should be preferred as it has many advantages. First of all, it is easy to construct. Secondly, lesser amount of concrete and steel is required in constructing load bearing structure. And other important factor is load bearing structure takes lesser time to construct. This will ultimately saves the cost of house construction.
- Excavation:
In load bearing structure, the foundation runs for the entire length of load bearing walls. So, while excavation care must be taken that the width of the excavation should be same as the width of the Plain Cement Concrete (PCC) bed below. This will reduce the excavation cost. The heap of the excavated soil should be kept inside or near to the excavation area so that it will be easier for back-filling.

- Foundation:
The foundation of any building involves 10-15% of the total building cost. One must be very careful while deciding the depth of the foundation. Depth of the foundation generally goes up to 3-4 feet. But if there would be a hard soil then depth could be kept up to 2 feet. The foundation of load-bearing structure could be of bricks or stone. Stone is generally found to be easier and quicker to build. It is advised to use the appropriate cement mortar ratio to avoid the cracks.

- Load Bearing Walls:
Walls transfer the load of the roof or any live or dead load above it to the foundation. Using a Rat-trap Bond for walls would definitely cut the overall cost. It has the same strength as compared to the traditional 9 inch thick brick wall.
There are many advantages of the Rat-trap. It requires 25% lesser bricks and 40% less mortar than traditional masonry which helps in cost-cutting. The strength of the wall remains the same as the traditional wall. This bond has a cavity which provides better thermal insulation. This helps in keeping cooler interiors during summer and warmer interiors during winter. The cavity could also be used to hide the electrical conduits inside the wall. Additionally, this wall could be kept without plaster (exposed brick) as it has an aesthetically pleasing look.

- Lintels and Balcony:
Lintels could be limited only above the openings with extension of 6 inches on either side. They could be of Reinforced Cement Concrete (RCC) or arch. Balcony could be of filler slab. Filler slab has a filler material in between the reinforcement which is cantilevered to replace the concrete. This will eventually decrease the cost.
- Doors and Windows:
To reduce the construction cost, you could use prefabricated doors and windows. These are ready to use and inexpensive. There are varieties of doors available such as doors with cement board, concrete frame, flush door, etc. Prefabricated windows are also available in a range of options such as windows with concrete frame, cement board, etc.


- Flooring:
For cutting the cost of flooring, you could use any locally available flooring materials. Natural stones (like Kadappa), tandoor, broken tiles, are some of the locally available options for flooring in India.

- Roofing :
Generally, RCC is used for building the roof of Load Bearing Structure. To reduce the cost, we could very well replace RCC with Filler slabs. In filler slab, bottom concrete of a slab between the reinforcement is replaced with the filler material like bricks, Mangalore hollow tiles, cellular blocks, etc. In this way, cost of the slab could be reduced by 15-25% as it uses 40% less steel and 30% less concrete than the conventional RCC slab. Additionally, you could create different patterns on the ceiling of interiors which is aesthetically pleasing. Moreover, the air gap and the heat resistance quality of the filler material enhance thermal comfort. However, care should be taken that spacing between the reinforcement bars must be properly determined by the structural engineer.
Constructing low cost house is very much feasible. The overall cost could be minimised by using locally available materials which help in reduction of transportation cost as well. We could very well build a low cost house by proper design of structural elements, cost cutting techniques and easily available local materials.


